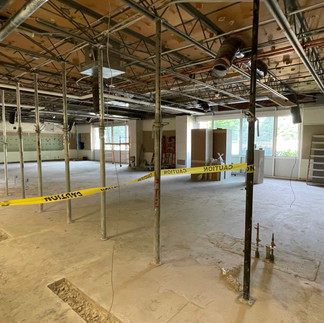Thornapple, Collins and Orchard View Updates
- Owen-Ames-Kimball Co.

- Jul 23, 2021
- 2 min read
Thornapple, Collins, and Orchard View Elementary Schools are all currently undergoing major renovation projects. We met up with Site Superintendents to get updates at all three buildings this week.
Thornapple Elementary
Thornapple Elementary renovations include modern learning spaces, building-wide electrical upgrades, and a flexible and updated cafeteria featuring movable overhead doors and leaf-like design details to echo the natural surroundings. Construction at this school began the week of Spring Break 2021. The cafeteria will be complete in time for the coming school year, with ongoing construction phased over the course of the following year-and-a-half.
Collins Elementary
Classroom renovations on the south end of Collins Elementary began the week of Spring Break 2021. During Summer Break, extensive additional work began including: new HVAC ductwork throughout half of the building; new architectural finishes; expanded classroom entrances with transparent, observational learning features; renovated office and entry; and more! Phased construction will remain ongoing through 2022 - creating more modern learning environments for all students.
Orchard View (Completed Spaces)
The new gymnasium and third grade classroom additions are officially complete and will be ready for school this fall! The spaces feature new group work rooms, flexible learning pods, and more. New furniture will also be purchased in the fall of 2022.
Orchard View (Under Construction)
The new entrance and main office, on the south side of the building, are now under construction and scheduled for completion this coming October. Adjacent classrooms, corridors, restrooms, and shared spaces are undergoing major renovations, with some spaces ready for the start of school this fall, and others scheduled to continue through the first portion of the school year.
Here is a sneak peak inside the space that is being transformed into the new main entrance and office, by the parent drop off!
These next photos show the classrooms and corridor along the west side of the building at Orchard View, just south of the current main office. Renovations to those spaces began this summer and will continue through the first half of the school year. Notice the wall that is torn out between the classroom and what was once the hallway area! The metal poles are called "shoring" and are temporarily holding up the structure until the new wall is built back in!
Crews are hard at work to get all buildings ready for school in one month! While some portions of the construction projects will remain ongoing during the school year, the construction schedules are phased around school operations to ensure safety and isolation between construction areas and learning environments.






































































Comments