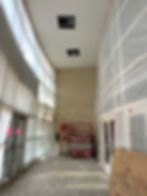Forest Hills Central High School: Construction Update
- Owen-Ames-Kimball Co.
- Aug 19, 2025
- 2 min read
Forest Hills Central is undergoing a major transformation—starting with a full facelift to the school’s main entrance and office areas. With updated layouts, new finishes, and improved functionality, the front of the building is becoming more welcoming and efficient for both staff and visitors.






What’s New in Phase 1
Construction crews have been hard at work refreshing the main office area, with several upgrades now complete or nearing completion:
A full renovation of the main office, including brand-new offices.
A new print room & dedicated workspaces for staff.
New windows in the main office, letting in more natural light and improving energy efficiency.
A conference room addition to accommodate team meetings and parent conferences.
Elsewhere in the building:
A new ceiling has been installed in the main stairwell, giving the high-traffic area a clean and finished look.
A new science lab has been added.
Four second-floor classrooms have been updated.
A new generator is being installed to support building operations long-term.
Looking Ahead: Phase 2
While Phase 1 is wrapping up, Phase 2 is just beginning. This next phase focuses on academic upgrades that will be completed in the near future:
The media center is being renovated to support collaborative learning and student access to technology.
New science classrooms, designed specifically for chemistry and physics, are under construction on the second floor.
These larger projects are still in progress, but once complete, they’ll bring even more life and opportunity into Forest Hills Central High School.
